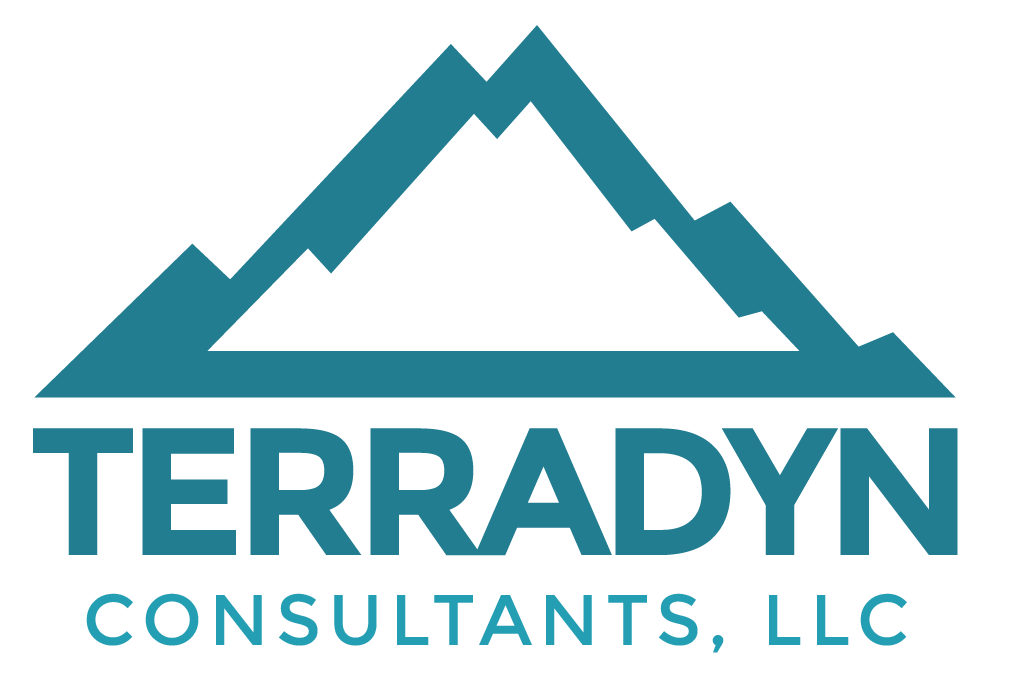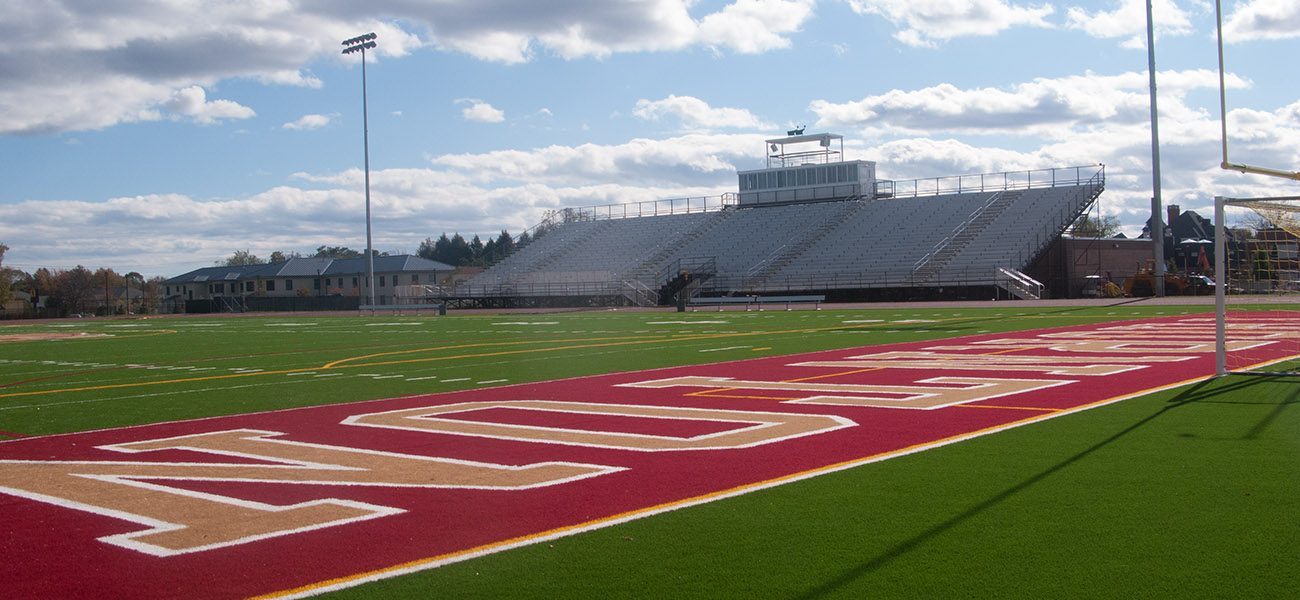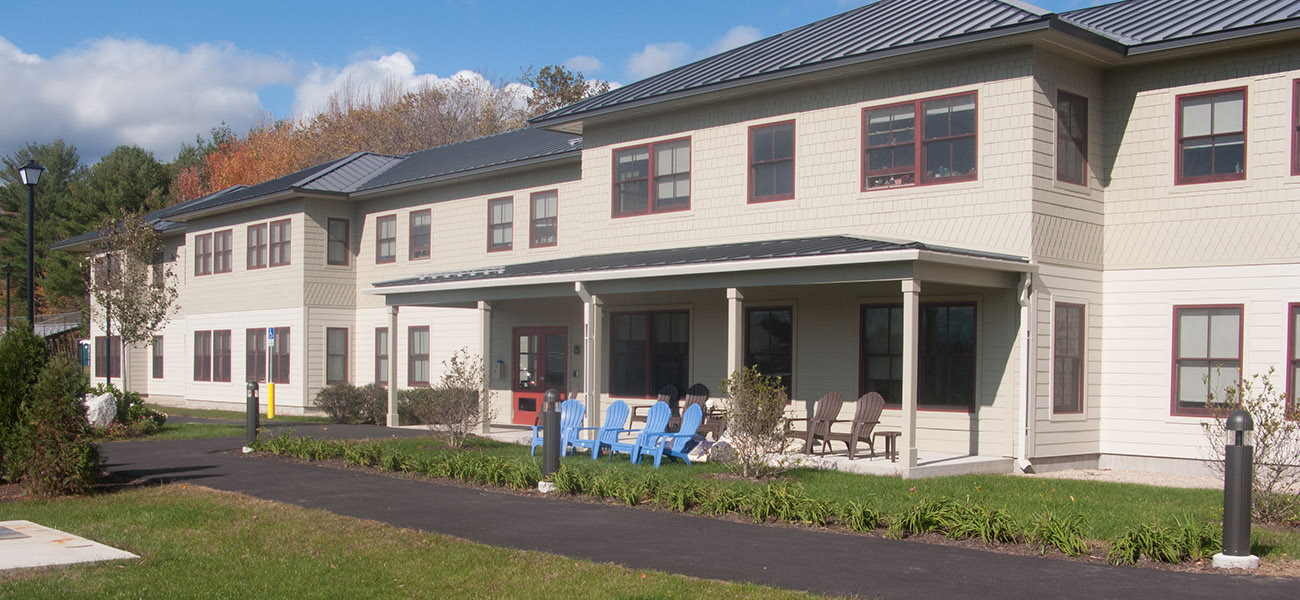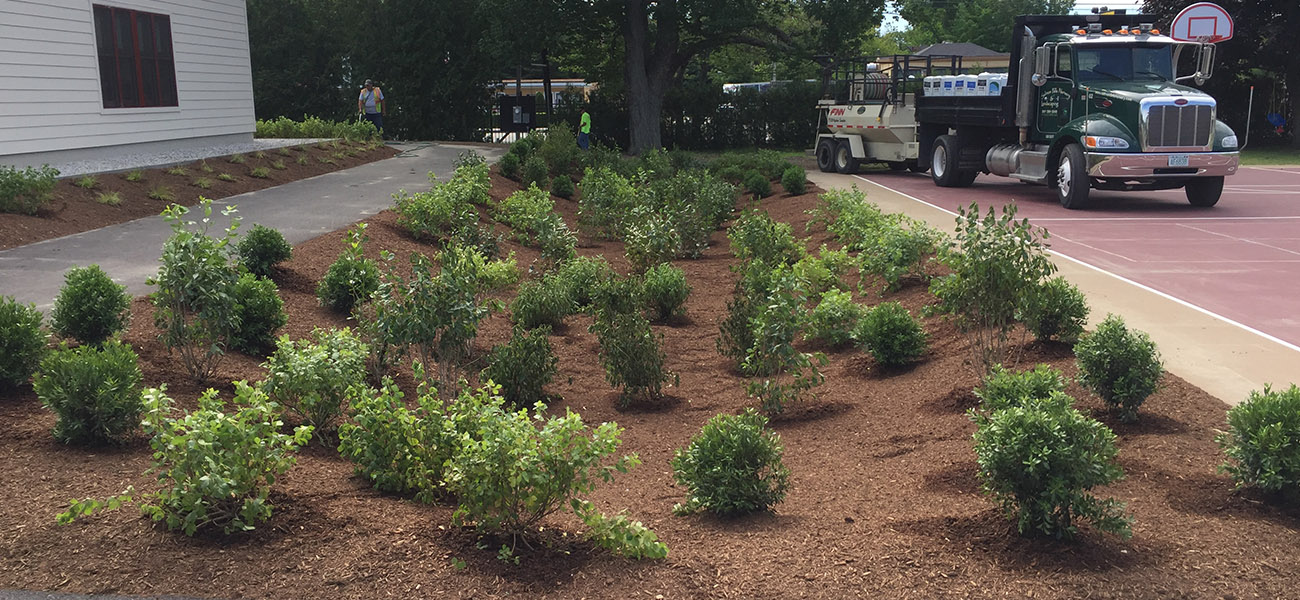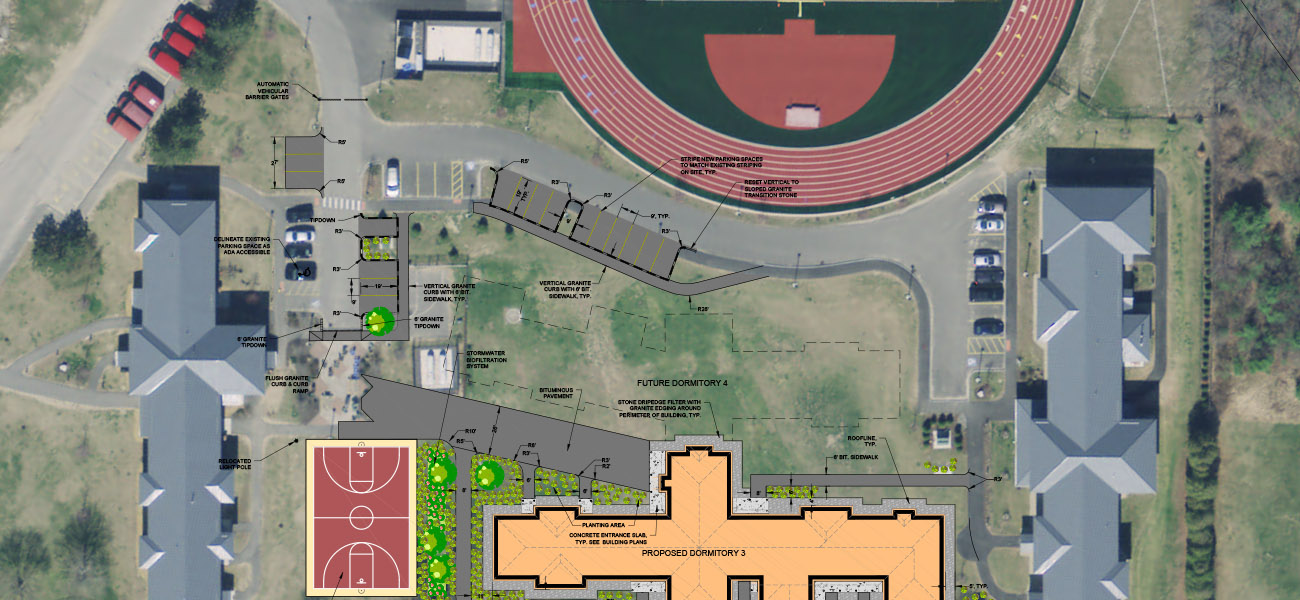
Thornton Academy
Terradyn’s staff has performed Master Planning and Civil Engineering services on the historic 76-acre campus in Saco, Maine since 2008. Projects have including the Stasio residence Hall (2008), additions to the Thornton Academy Middle School (2012) and High School (2014), new softball and multipurpose athletic fields (2011), tennis courts (2010), outdoor basketball court (2014), renovations to Hill Stadium (2011), and the construction of Dormitory 3 (2017). The Hill Stadium improvements included replacing the natural turf field with a state of the art synthetic turf surface, repaving and resurfacing the athletic track, installing stadium lighting, and modifying the stadium bleachers.
Project Location: Saco, Maine
Year Completed: Ongoing
Entitlements:
City of Saco Site Plan Approval
Maine DEP Site Location of Development Permit
Maine DEP Natural Resource Protection Act Permit
Date
February 17, 2016


